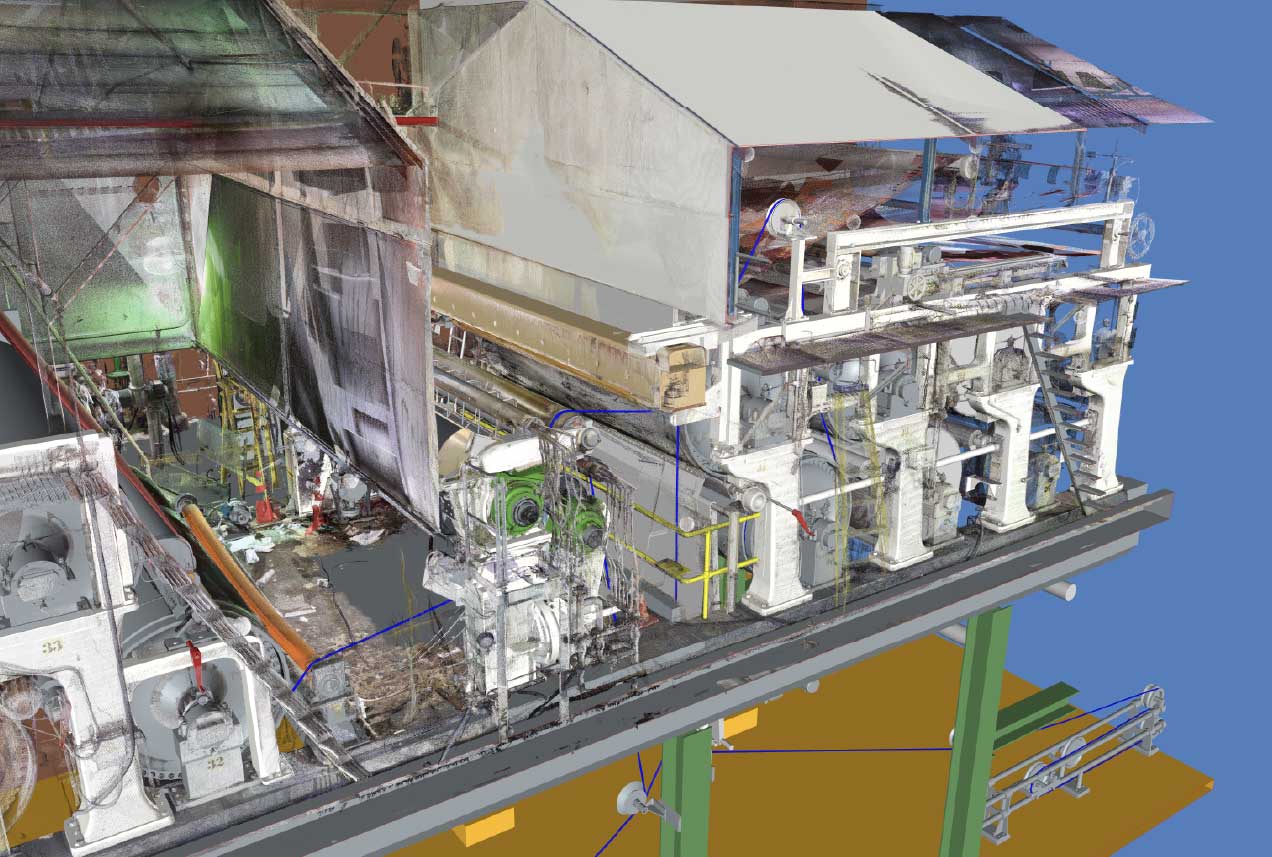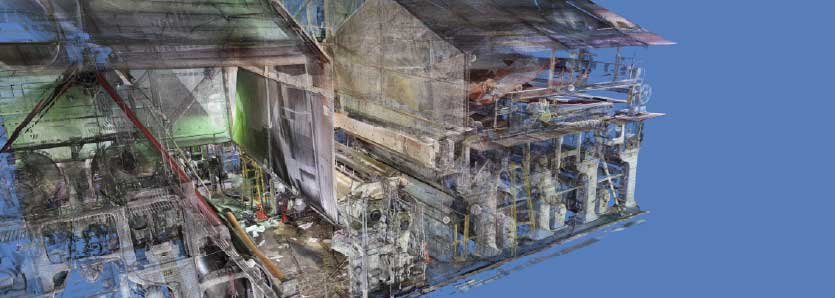
We know that field methods or outdated existing plans can be inaccurate, leading to errors, misunderstandings and rework.
With reality capture using Laser Scanning, you will be able to maximize efficiency and grant precision and accuracy from real world data, and with BIM models, you will enable collaboration and communication between architects, contractors, and facility owners, providing access to the information at any time.
Our scan to BIM service is the perfect solution that gathers the ultimate technology and precision, with the workflows and tools that contribute to project success.
Our value proposition:



Benefits:

Better planning between new design elements and existing designs.

Digital information that allows the comparison between the different stages of the project

Decrease in the number of visits to the project site.

Accuracy

Error reduction

Risk management
Applications:
Asset Management.
Digital Twins of assets, provided with enough detail and information, allow facility professionals to have a better understanding of the space available and the way it is being used. It can also be enriched with graphic, geometrical and technical information that could be needed during the operation such as planning, maintaining, provisioning and furnishing.
Maintenance Scheduling.
The BIM Model of the asset can provide all the information of the building structure and all the interior components such as specification sheets, warranty certificates, service requirements and maintenance manuals of pipes and equipment. This information, centralized and gathered, prevents facility managers from investing time and effort in finding the exact location of all these documents whether they are physical or digital in separate files and folders.
Simulate alternatives using computational analysis.
The BIM model of the building and its interior components can also be used for computational analysis. Through this process, we receive variables and requirements from the client and deliver multiple design options that suit the initial specifications. Visualizing the different proposed options in 3D, rendering and virtual reality, enables decision making.
Retrofits, Reconstruction, Renovation and extensions.
Having an As-Built Model of an existing building with accurate data and precision, provides reference for future planning, retrofits, renovation and extension. The precise information gathered in the model, in comparison to the new design alternatives, makes the design process simpler, minimizes future rework, and eliminates the possibility of interdisciplinary clashes between Architecture, Structure, Mechanical, electrical and plumbing elements that might result in heavy damage and cost overruns.
Enhance Lifecycle Management.
The BIM Model of the building is very useful to identify the implications of any modification, replacement or material purchasing forecast. This information facilitates the analysis of pros and cons of some materials and systems in relation to others, and the effect they might have on the lifecycle of the building.
