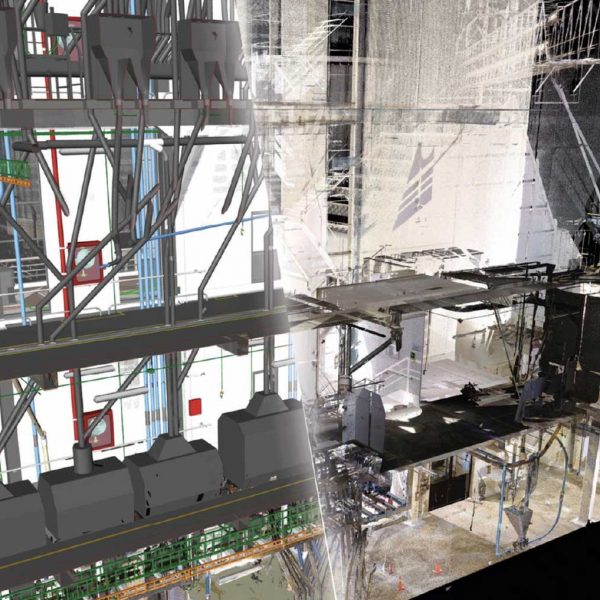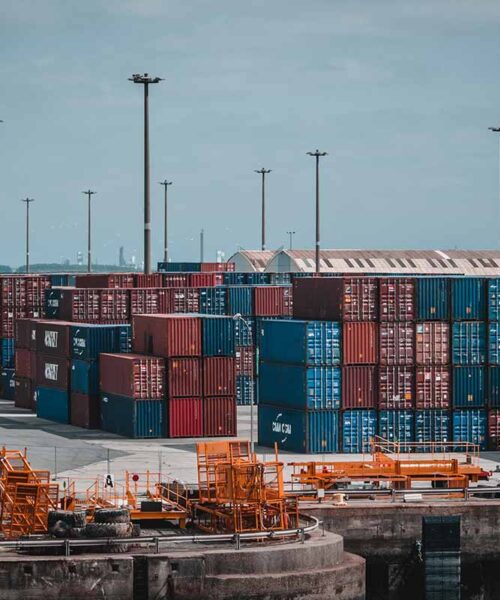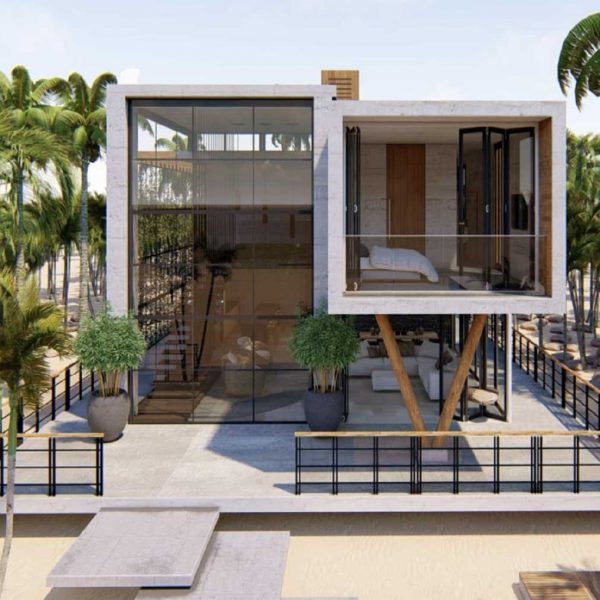We help our clients make smarter decisions
Based on better information, greater precision and increased collaboration using ultimate technologies that allow maximum efficiencies.
We are Proto
An American company that specializes in providing a wide spectrum of BIM services for existing facilities so architects, engineers, BIM developers, asset operators, asset managers, owners and stakeholders to excecute projects more efficiently by implementing BIM methodology while making better decisions, with greater transparency and predictability.

Digital Twin Services:
We serve industries and organizations seeking to leverage digital twins for improved operations, maintenance, and decision-making through Digital Twins.
Through the development of exceptionally precise 3D digital replicas of physical assets, we empower comprehensive project evaluations across a diverse range of applications, including machinery allocation, building renovation, and entire environment reformulation.
BIM services:
We provide BIM services to architects, engineers, and construction professionals on an as-needed basis, offering efficient resource scaling tailored to your specific project requirements.
Outsourcing BIM services will allow you to allocate the right resources while reducing overhead costs, enabling customized scopes, deliverables, and time frames to your project needs. Deliverables are provided in compatible formats, using top-tier BIM software, and with a flexible number of professionals working simultaneously, ensuring efficient and precise outcomes.
Knowledge process & information technology outsourcing for the AEC industry all in one.
- Focus on the core business of your company.
- Forget about having expensive software and hardware that needs updates and maintainance.
- Obtain results and deliverables in a fraction of the time.
- Take advantage of a whole team working simultaneously on your project.
- Get higher levels and quality of products when made by an expert.
- Free up your internal staff. Take on more projects.

Sectors
Our services
3D Scanning to obtain a precise Point cloud
Obtain an as-built survey of existing buildings, plants and spaces, taken with scanning laser that generates a precise and dense point cloud.
BIM models from point clouds: Scan to BIM
Obtain a 3D BIM model from a point cloud for all the disciplines needed: Architectural, structural, MEP, equipments.

Plant Digital Twin
Obtain a 3D Model of your existing plant or productive asset to guarantee up to date status, layouts and equipments.
BIM models from CAD Drawings
Obtain a 3D model from CAD Drawings or pdfs, with the level of detail desired, for architectural, strucutural, mechanical, plumbing, electrical or air conditioning, or any source of information and discipline needed.
Clash detection analysis
Promptly identify critical aspects of a project such as clashes between elements and spatial analysis by means of a clash detection analysis from model to cloud or model to model.
Rendering & visualization
Digitize an specified object or space and create a realistic environment with interactive 3D walkthroughs and views.

2D CAD documentation
Obtain highly accurate floor plans, sections and elevations generated in a variety of formats and levels of detail, tailored to suit your specific requirements.
Where we are
Canada
USA
Panama
Colombia
Ecuador













